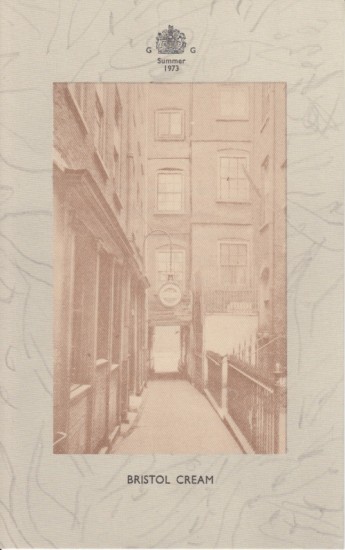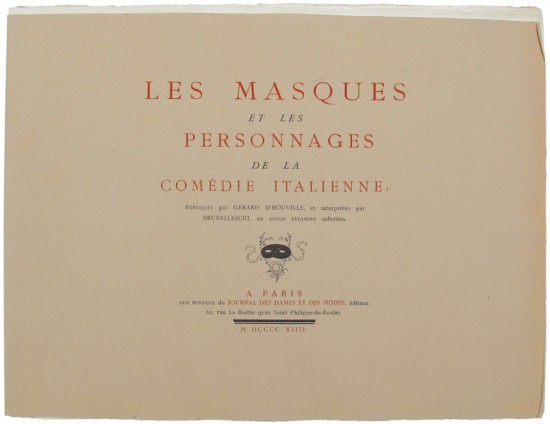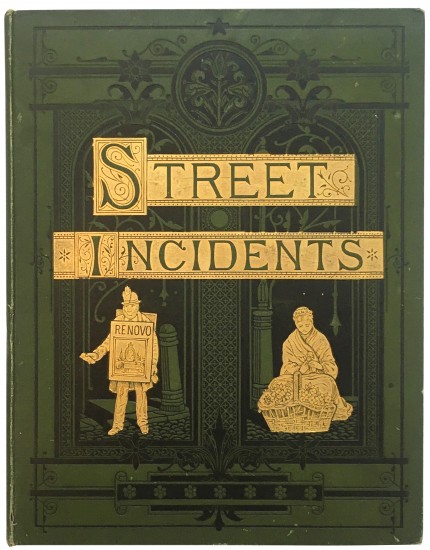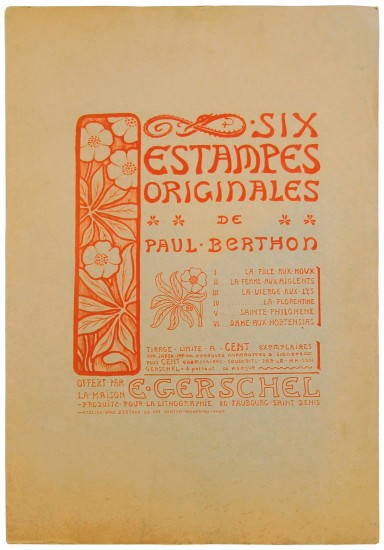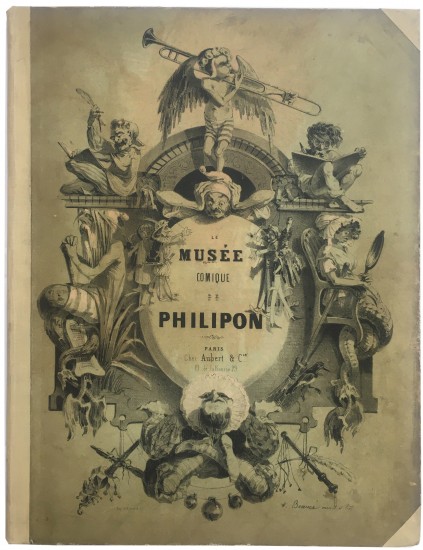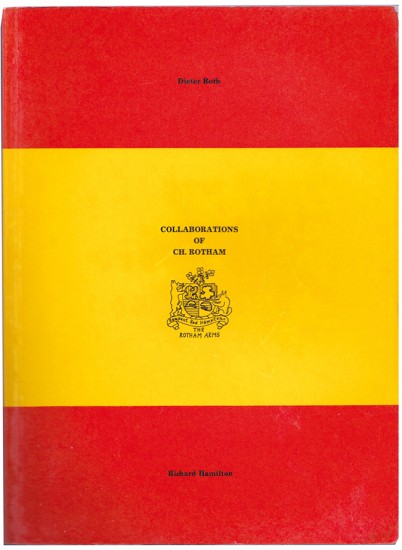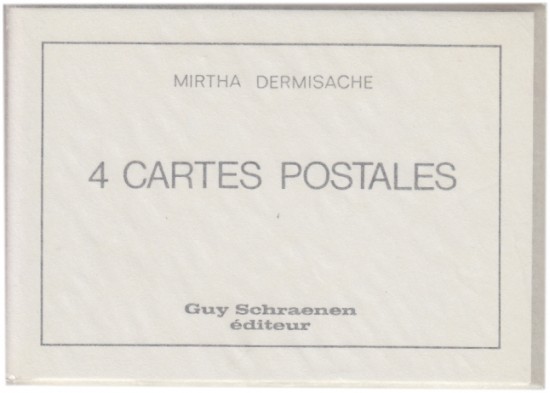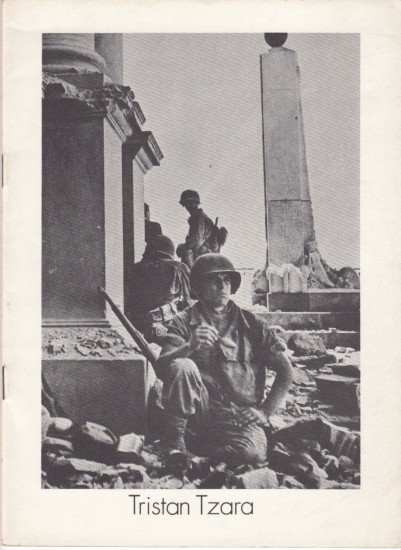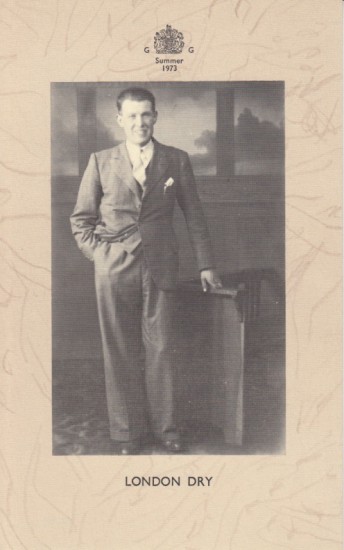Architectonisches Alphabeth bestehend in Dreysig Grund u. Auff-Rissen dann Zwanzig Kayserlich Koeniglishe Chur und Hoher Fürsten Nahmen in Grund und Auff-Rissen nebst einer Erklaerung über jeden Riss einer Vorrede und Dedication Diese noch niemahlen zum Vorschein gekomene Bau-Risse sind in vielen Jahren zusamen gezeichnet und auf einige Kosten
Steingruber, Johann David
Schwabach. Johann Gottlieb Mizler. 1773 1774
Sold
Steingruber's imaginitive Architectonisches Alphabet, one of the most extraordinary architectural treatises ever conceived or printed.
Johann David Steingruber, the son of a master mason, entered the service of Friedrich Carl Alexander, Margrave of Brandenburg after an apprenticeship working on palaces at Mannheim and Rastatt, rising eventually to the position of court and public surveyor, and, later, principal architect of the board of works. The present work, Steingruber's extraordinary and inventive work on architectural models in the form of letters of the alphabet, is dedicated to the Margrave, as well as to his wife Friederica Carolina, and the first two plates in the work, double-page architectural plans with vignettes to show the elevations, take the form of the initials of both.
The work opens with an elaborate engraved title-page by Hauer depicting the four figures of 'Geometria', 'Architectura', 'Pictura' and 'Sculptura' surmounting a triumphal arch, the arch decorated with the initials of the dedicatees at the top of the arch and the letters of the alphabet on the supporting columns as depicted in the following plates and serving as a list of contents for the work. The remaining plates in the book follow the same scheme of plan and section as those for the initials, but each of the plates (now on single sheets) illustrate a single letter of the alphabet, although there are additional alternative designs for the letters 'A', 'M', 'Q' and 'R'. Each of these plates is accompanied by Steingruber's explanatory text in which he indicates problems created by his designs and some of the methods and ideas employed in overcoming them.
'In some cases, as with A, there are two alternative plans. Accompanying texts explain the designs: in the case of A, there is a grand hall at the apex of the building, while its crossbar comprises a central passageway flanked by a pair of arcaded hallways, and, at the letter’s feet there are ‘cabinets’ and ‘garderobes'. E is intended to house two sets of apartments, with main entrances top and bottom, and a chapel in the central prong of the building, which, Steingruber concedes, could equally well be made into a grand staircase, or a special reception room. Some letters make for more conventional buildings than others: H ‘lends itself admirably to a design for a palace in the country for a personage of consequence,' whereas S must yield a ‘curiosity, rather than a workable building'. Even so, Steingruber has thought hard at making his S a suitably royal residence, with a pair of circular reception rooms, a quartet of spiral staircases, and a dozen servants’ rooms at the extremeties of the building, some of whose occupants would be granted the peculiar pleasure of inhabiting a serif. The Z building is another which provided the architect with a challenge, but by blunting its outward angles, and softening its inward ones with rounded cabinets; and by carefully shaping and arranging rooms and stairwells; he is able to complete the alphabet to his satisfaction.' (Giornale Nuovo).
Steingruber's work is rare in institutional terms: OCLC lists three copies in Germany, two in the US (at the Getty and Columbia), one in the UK (at the British Library), one in Switzerland and one in Denmark; COPAC adds a copy at the V & A. In addition, the work is rare on the market and we can locate only two copies at auction in the last 35 years.
Steingruber published two additional architectural works, both also rare, the 'Architecture Civile' published in the late 1740s and the 'Practische Bürgerliche Baukunst' of 1773.
[Berlin 2027 (possibly missing); not in Fowler; not in Millard; not in BAL - RIBA].
Johann David Steingruber, the son of a master mason, entered the service of Friedrich Carl Alexander, Margrave of Brandenburg after an apprenticeship working on palaces at Mannheim and Rastatt, rising eventually to the position of court and public surveyor, and, later, principal architect of the board of works. The present work, Steingruber's extraordinary and inventive work on architectural models in the form of letters of the alphabet, is dedicated to the Margrave, as well as to his wife Friederica Carolina, and the first two plates in the work, double-page architectural plans with vignettes to show the elevations, take the form of the initials of both.
The work opens with an elaborate engraved title-page by Hauer depicting the four figures of 'Geometria', 'Architectura', 'Pictura' and 'Sculptura' surmounting a triumphal arch, the arch decorated with the initials of the dedicatees at the top of the arch and the letters of the alphabet on the supporting columns as depicted in the following plates and serving as a list of contents for the work. The remaining plates in the book follow the same scheme of plan and section as those for the initials, but each of the plates (now on single sheets) illustrate a single letter of the alphabet, although there are additional alternative designs for the letters 'A', 'M', 'Q' and 'R'. Each of these plates is accompanied by Steingruber's explanatory text in which he indicates problems created by his designs and some of the methods and ideas employed in overcoming them.
'In some cases, as with A, there are two alternative plans. Accompanying texts explain the designs: in the case of A, there is a grand hall at the apex of the building, while its crossbar comprises a central passageway flanked by a pair of arcaded hallways, and, at the letter’s feet there are ‘cabinets’ and ‘garderobes'. E is intended to house two sets of apartments, with main entrances top and bottom, and a chapel in the central prong of the building, which, Steingruber concedes, could equally well be made into a grand staircase, or a special reception room. Some letters make for more conventional buildings than others: H ‘lends itself admirably to a design for a palace in the country for a personage of consequence,' whereas S must yield a ‘curiosity, rather than a workable building'. Even so, Steingruber has thought hard at making his S a suitably royal residence, with a pair of circular reception rooms, a quartet of spiral staircases, and a dozen servants’ rooms at the extremeties of the building, some of whose occupants would be granted the peculiar pleasure of inhabiting a serif. The Z building is another which provided the architect with a challenge, but by blunting its outward angles, and softening its inward ones with rounded cabinets; and by carefully shaping and arranging rooms and stairwells; he is able to complete the alphabet to his satisfaction.' (Giornale Nuovo).
Steingruber's work is rare in institutional terms: OCLC lists three copies in Germany, two in the US (at the Getty and Columbia), one in the UK (at the British Library), one in Switzerland and one in Denmark; COPAC adds a copy at the V & A. In addition, the work is rare on the market and we can locate only two copies at auction in the last 35 years.
Steingruber published two additional architectural works, both also rare, the 'Architecture Civile' published in the late 1740s and the 'Practische Bürgerliche Baukunst' of 1773.
[Berlin 2027 (possibly missing); not in Fowler; not in Millard; not in BAL - RIBA].
[72 leaves]. Folio. (328 x 230 mm). Engraved pictorial title by D[aniel]. A[dam]. Hauer, printed title, two leaves with dedication to Steingruber's patron the Margrave of Brandenburg, three leaves with introductory text by Steingruber (dated 'Ansbach, den 12. Merz, 1774') and 32 engraved plates, two double-page on single sheets, by I[ohann]. C[hristian]. Berndt after Steingruber, each with leaf of descriptive text, decorative woodcut head- and tail-pieces throughout; sheet size: 333 x 234 mm. Modern limp vellum, paper title label to spine.
#42234



