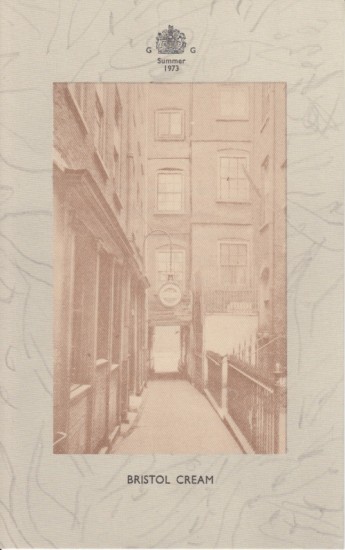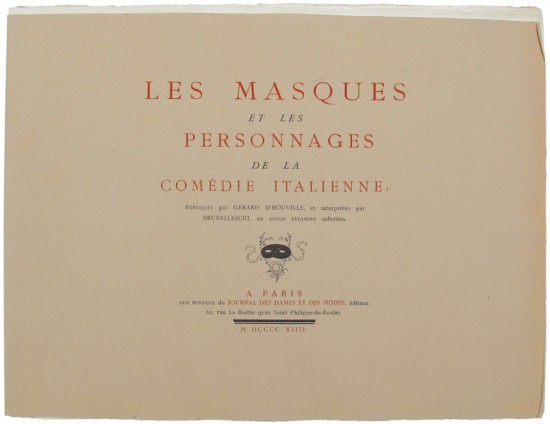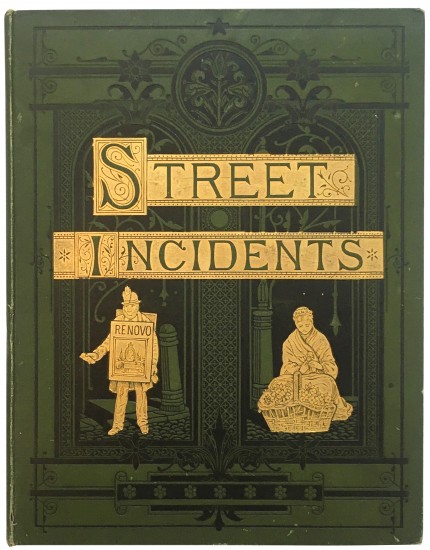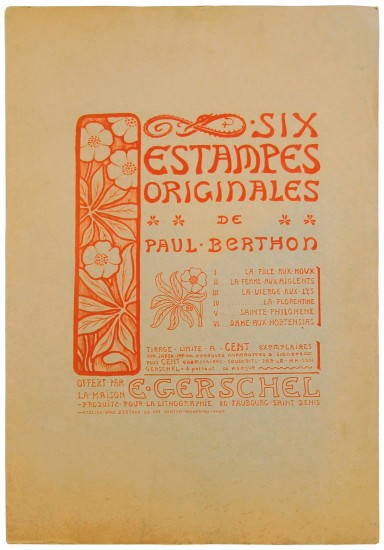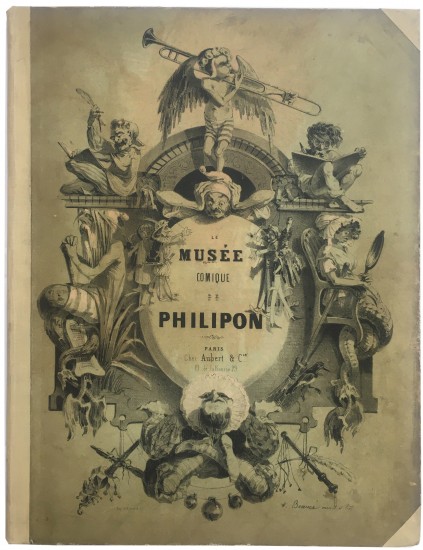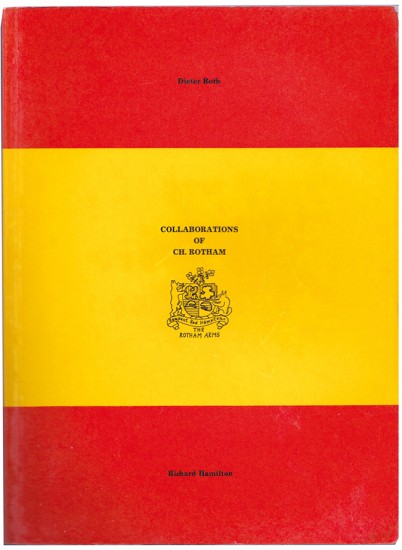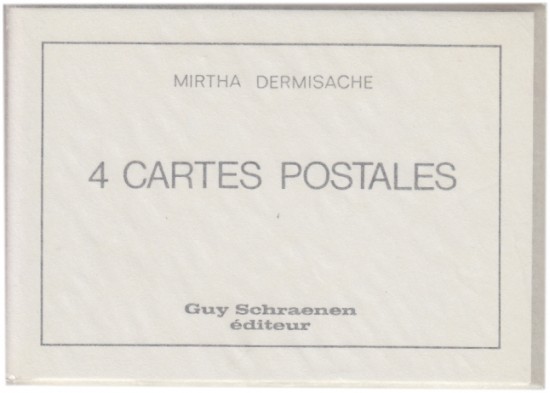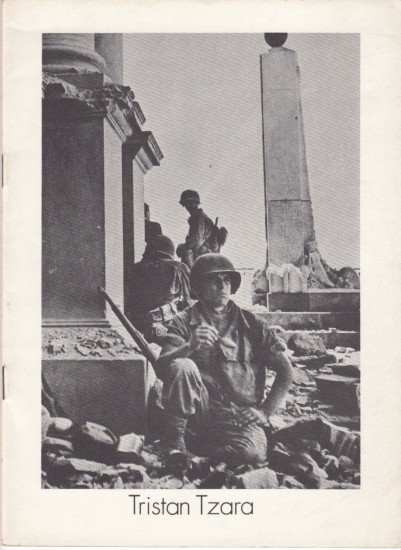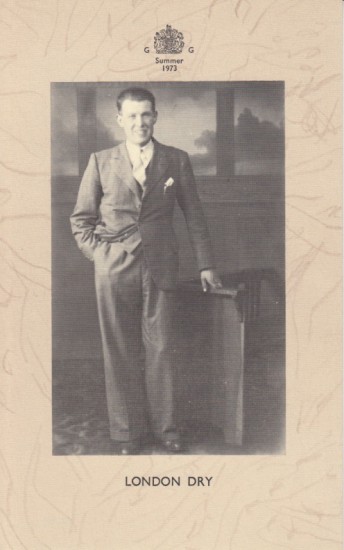Vue et Prospect, des Differentes Parties du Parc, pres du Chateau de Freundenhain appartenant a S: E: le Cardinal, et Prince Regnant de Passau
Karl, Jean Friedrich & Daughter
(Passau). (By the artist / engraver ?). c.1792
Sold
The striking plates of Schloss Freudenhain and its gardens - including the early example of the 'Gloriette à l'Americaine' (American Gazebo) - drawn by the daughter of the 'Maitre de Dessin de l'Academie de Passau'.
Designed by Johann Georg von Hagenauer (1748 - 1835) for Josef Franz Anton Kardinal Graf von Auersperg (1734 - 1795) as his summer residence, Schloss Freudenhain (or Freündenhain as per the title) was built between 1785 and 1792 when this series of views was undertaken and published. Engraved by Johann (Jean) Friedrich Karl, described in the address to the engraved title as 'Maître de Dessin de l'Academie de Passau', the plates were drawn by his daughter, described only as 'sa Fille', and depict the Schloss itself together with the major features of the extensive park.
Constructed on the north bank of the Danube, as well as typical classical features (Marcus Aurelius' tomb and a ruined Roman triumphal arch) and standards of garden design (grottoes, thermal springs, a rose garden and a cascade), the park also featured a model Dutch village (and it was in his villa there that the Prince Bishop passed away), an amphitheatre, a hermitage,
an American gazebo ('Gloriette à l'Americaine'), a pleasure garden called 'Veauxhall' (modelled presumably after London's pleasure gardens of the same name), a 'Cabinet du Porcelaine Chinoise' and a covered picnic spot called 'Le Parapluie'. While many of these features were not uncommon, given the date of printing it does seem surprising that American architectural features and styles had been absorbed by a German architect of the day, and we are indebted to the efforts of Karl and his anonymous daughter. The final large folding plate shows the entire park and schloss in situ with the Danube.
The majority of copies we have traced appear to have fewer plates and are incomplete; several copies appear to have more plates (they are listed as unnumbered) however the present copy conforms to the Berlin copy exactly. It may be that copies were issued over a period of time and additional images were added to the whole at a later date.
The plates are as follows:
1. Chatheau [sic] de Freündenhain.
2. Maison de Traiteur.
3. Grotte de Canope.
4. Niche de Rocher.
5. Amphiteatre du Caroussel.
6. L'Arcade du Grand Pont et la Cascade.
7. Tombeau de Marc Aurel.
8. Plantage Hollandoise.
9. La Triple allée qui Conduit à la Terasse du Belvedere.
10. La Terrasse du Belvedere, et la Cabinet au Miroir.
11. L'allée des Soupirans et la Grotte de Pluton.
12. Les Champs Elisées.
13. La Ruine d'un Arc Triomphal Romain.
14. L'Erémitage.
15. Le Petit Salle et le jardin de Rose en arrière de l'érémitage.
16. Les Eaux de Sante et les bains du Danube orné d'un temple de d'une chute d'Eau.
17. Gloriette à l'americaine.
18. Veauxhall.
19. Salla Terrein, Soutenue par des Colonnes de Marbre à la Romaine.
20. Le Parapluie.
21. Cabinet de Porcelaine Chinoise.
(22.) Plan du Parc en Entier.
[Berlin 3350].
Designed by Johann Georg von Hagenauer (1748 - 1835) for Josef Franz Anton Kardinal Graf von Auersperg (1734 - 1795) as his summer residence, Schloss Freudenhain (or Freündenhain as per the title) was built between 1785 and 1792 when this series of views was undertaken and published. Engraved by Johann (Jean) Friedrich Karl, described in the address to the engraved title as 'Maître de Dessin de l'Academie de Passau', the plates were drawn by his daughter, described only as 'sa Fille', and depict the Schloss itself together with the major features of the extensive park.
Constructed on the north bank of the Danube, as well as typical classical features (Marcus Aurelius' tomb and a ruined Roman triumphal arch) and standards of garden design (grottoes, thermal springs, a rose garden and a cascade), the park also featured a model Dutch village (and it was in his villa there that the Prince Bishop passed away), an amphitheatre, a hermitage,
an American gazebo ('Gloriette à l'Americaine'), a pleasure garden called 'Veauxhall' (modelled presumably after London's pleasure gardens of the same name), a 'Cabinet du Porcelaine Chinoise' and a covered picnic spot called 'Le Parapluie'. While many of these features were not uncommon, given the date of printing it does seem surprising that American architectural features and styles had been absorbed by a German architect of the day, and we are indebted to the efforts of Karl and his anonymous daughter. The final large folding plate shows the entire park and schloss in situ with the Danube.
The majority of copies we have traced appear to have fewer plates and are incomplete; several copies appear to have more plates (they are listed as unnumbered) however the present copy conforms to the Berlin copy exactly. It may be that copies were issued over a period of time and additional images were added to the whole at a later date.
The plates are as follows:
1. Chatheau [sic] de Freündenhain.
2. Maison de Traiteur.
3. Grotte de Canope.
4. Niche de Rocher.
5. Amphiteatre du Caroussel.
6. L'Arcade du Grand Pont et la Cascade.
7. Tombeau de Marc Aurel.
8. Plantage Hollandoise.
9. La Triple allée qui Conduit à la Terasse du Belvedere.
10. La Terrasse du Belvedere, et la Cabinet au Miroir.
11. L'allée des Soupirans et la Grotte de Pluton.
12. Les Champs Elisées.
13. La Ruine d'un Arc Triomphal Romain.
14. L'Erémitage.
15. Le Petit Salle et le jardin de Rose en arrière de l'érémitage.
16. Les Eaux de Sante et les bains du Danube orné d'un temple de d'une chute d'Eau.
17. Gloriette à l'americaine.
18. Veauxhall.
19. Salla Terrein, Soutenue par des Colonnes de Marbre à la Romaine.
20. Le Parapluie.
21. Cabinet de Porcelaine Chinoise.
(22.) Plan du Parc en Entier.
[Berlin 3350].
[24 leaves]. Small oblong folio. (220 x 350 mm). Leaf with engraved title within elaborate decorative engraved border, 21 engraved views and scenes each numbered at upper right and with engraved title in French, folding 'Plan du Parc en Entier' and final blank leaf. Sheet size: 210 x 335 mm; plan size (unfolded): 297 x 440 mm. Loosely inserted in later (?) blue / green paper wrappers, two white labels with title and location details to spine.
#45940




